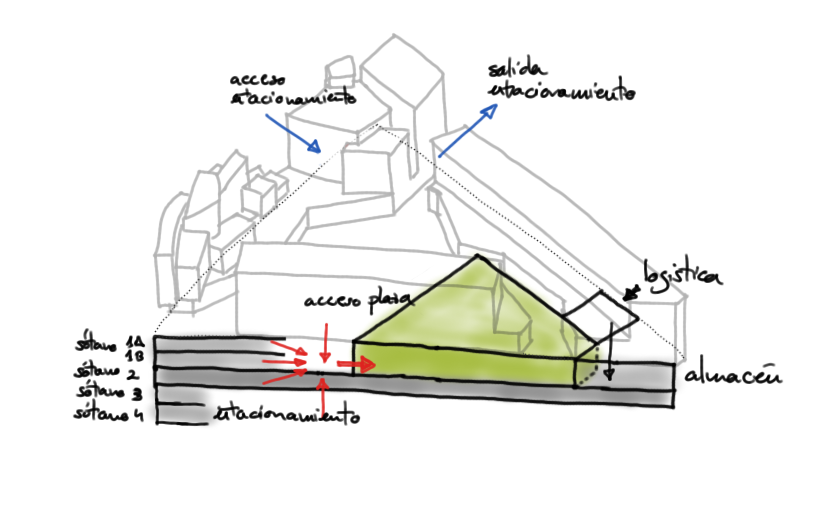El Derby
The building has a use of 10 floors and a good location, but the greatest difficulty is covering the profitability expectation. For this, a high quality mixed program building is designed, maintaining the independence and functionality of each of the different spaces. It contains a hotel, offices, apartments, supermarket, space for multi-store and commercial strip.
The idea is to create a public space that attracts the inhabitants of the neighborhood. This large square will have a dynamic and fluid character, serving as access to the commercial areas and becoming a background with a pleasant perspective for the high-rise buildings. Access to these buildings is from the street. In this way, it resolves the independence of uses of the spaces. In addition, the rotation parking lot is perfectly separated from the private parking lot of the apartments.
The residential blocks have a regular shape to house functional apartments. The hotel has a free geometry that connects with the volume of offices. The commercial spaces are conceived as a flexible platform for the entire complex, following the geometry of the street and the square. On the facade, white is used to represent residential use, while glass makes it possible to identify commercial and representative spaces. The wood provides warmth, while the green background brings nature closer to the whole.
El Derby
GH SAC
Mixed-use building
Lima, Perú
2015-2016
42.900 m²
Design
Name
Client
Typology
Location
Year
Size
Status












