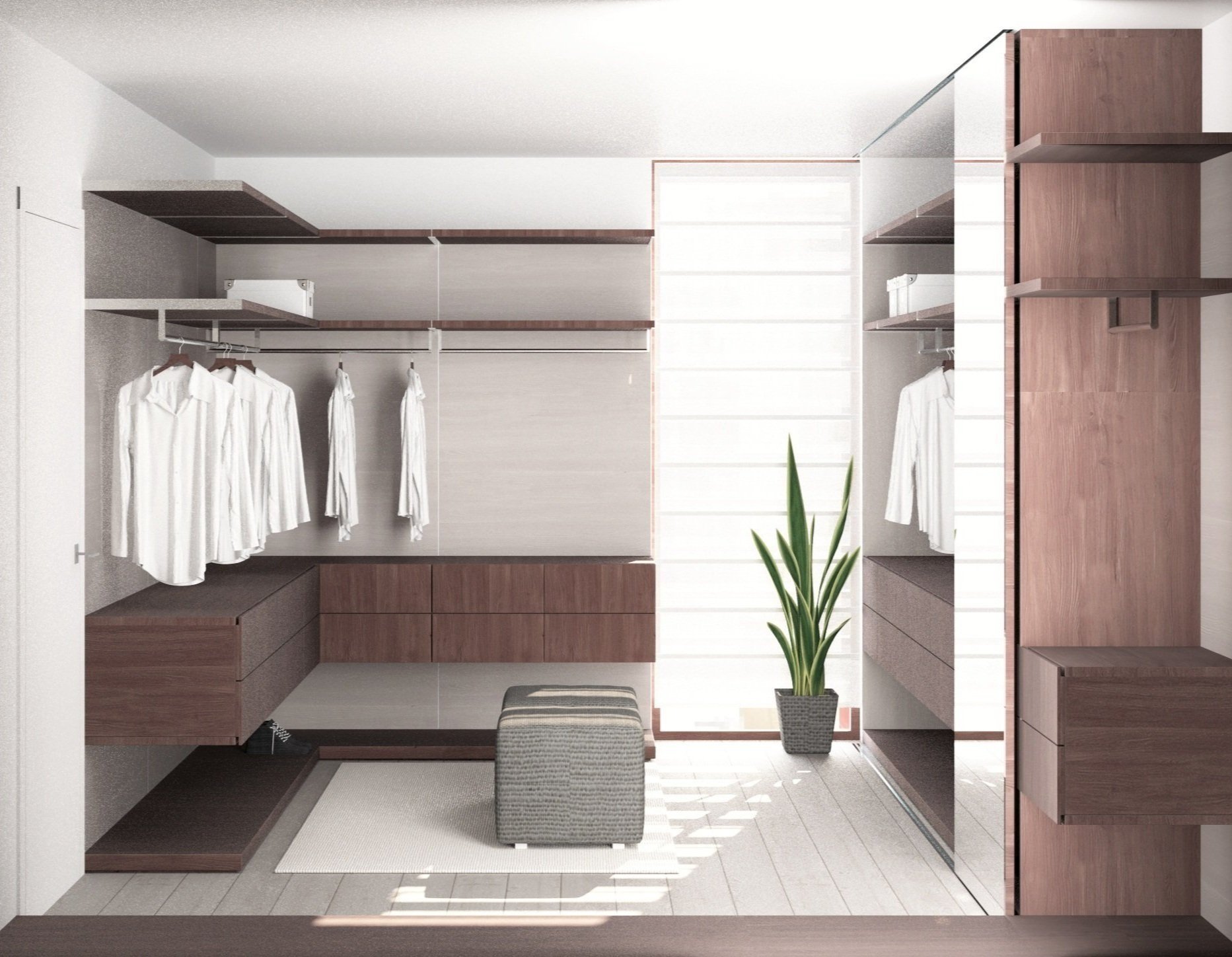“Mare Nostrum” apartments
The project is located in front of the Patacona beach, in Valencia. The plot is on the beachfront, so it has direct views of the sea.
It is a building with 24 apartments of different sizes, adapting to the different needs of the user and creating a composition of pieces ordered according to a module. The building has a flexible design, so each inhabitant will be able to choose the size and distribution of the house.
The building has three residential levels, as well as a basement with parking spaces and storage rooms. To facilitate comfort, a traditional concept in Mediterranean architecture is used: the patio. In addition, all the houses have cross ventilation and sea views.
Functionally, the apartments are distributed differentiating between day area and night area. With this, the living room and the dining room are located facing the sea, enhancing the visuals of the common areas. Large terraces are generated in continuity with these spaces, promoting the interior-exterior relationship. The bedrooms are on the opposite side, to the west, with greater privacy. On the other hand, both the structure and the facilities are designed to allow the growth of the house freely.
Regarding the image of the building, the characteristic white color of Mediterranean architecture is used with wooden elements that bring warmth to the space. Except the eastern facade that opens onto the sea, the rest use a slatted front in the different openings as a sun and visual protection.
Internally, the generated spaces seek to transmit warmth and take advantage of the Mediterranean light, basing their materiality on the color palette of the beach.
Apartamentos Mare Nostrum
DINAMICA Construcción
Residential
Valencia (Spain)
2012-2013
3.628 m²
Design
Name
Client
Typology
Location
Year
Size
Status















