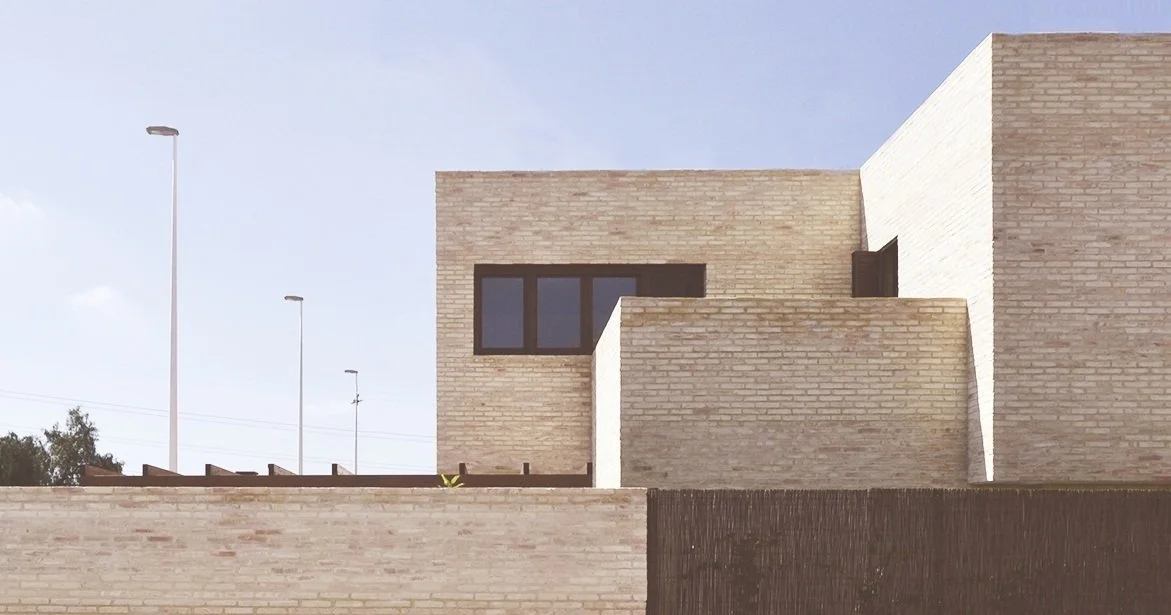“Paiporta” house
The project is located in the municipality of Paiporta, south of Valencia. It is a single-family home established on a corner plot of about 220 m². Functionally, the house tries to make the most of the available space, distributing itself in an orderly way and linking the interior rooms with the exterior through terraces or landscaped spaces.
Its image is formed from a composition of straight volumes that contrast with the curved volume of the access, which gives dynamism and breaks with the geometry, indicating the entry point of the house. Through the materiality of brick, it is possible to unify the whole and integrate the house into the environment.
As for the exterior spaces, different areas are generated that appear as an extension of the interior uses. Thus, we create a parking area next to the access, landscaped spaces that provide views at certain points, a small garden space with some fruit trees and a covered area next to the barbecue, as an exterior extension of the living room.
Vivienda en Paiporta
Cecilia & Jose
Residential
Paiporta, Valencia (Spain)
2016-2017
180 m²
Built
Name
Client
Typology
Location
Year
Size
Status









