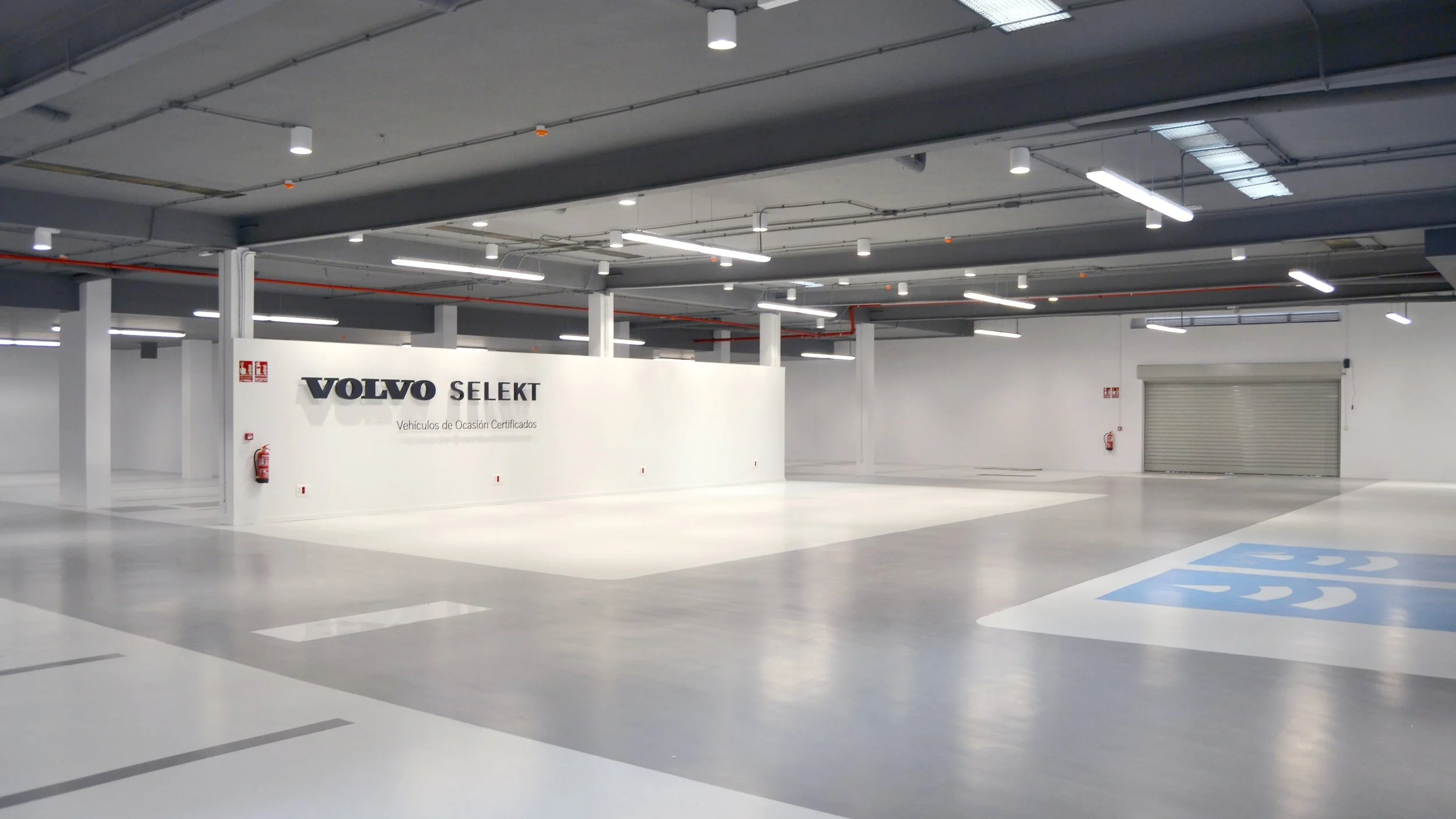VOLVO Selekt
Starting from a ground floor that had not been used for many years, the client asked for a renovation that would serve to expand its commercial space for the sale of second-hand vehicles. Without incurring on large execution costs, the project demolishes all the interior elements to obtain the largest possible space.
For functional reasons, the arrangement of vehicles is ordered as if it were a parking lot. The interior looks for a neutral architectural image, and it is executed based on a matte gray material palette, where shiny sheet metal cars with noble shapes shine by contrast. The shapes of the pavement perfectly separate the street area and the area where cars stay. The order of the distribution is reinforced with the placement of the luminaire system that follows a uniform pattern.
In the center of the commercial space there is a white wall that does not reach the ceiling in order to allow spatial continuity, but which serves to create a stage where the most representative cars of the exhibition are arranged.
Additionally, a grey curtain with metallic fibres creates a noble satin effect and separates three boxes to perform the vehicle delivery ceremony. This translucent curtain provides intimacy, and even a certain mystery, motivating the desire of customers who visit the exhibition.
VOLVO Selekt
VOLVO Vedat Valencia
Commercial
Valencia (Spain)
2019-2021
1.754 m²
Built
Name
Client
Typology
Location
Year
Size
Status







